Gardens are such a beautiful and fulfilling discipline, such a strong influence they have on man’s aesthetic sense that the ability of thought-through composure of trees, bushes, flowers, herbs and other elements of the world of nature has become one of the disciplines of Fine Arts.
Even though the notion of garden art is automatically associated with Versailles, Villa d'Este or Stowe, the size of the garden does not make any difference. A few square meters of raked up gravel surrounding a stone covered with moss in a tiny Japanese garden require the same great discipline and talent as any huge baroque project.
History of gardens is a special chapter of art history. Unlike sculptures or paintings, all gardens were subject to constant shifts and alterations. However—most importantly—the tissue of garden art are plants which grow and die and thus they change the image of a garden. In Łazienki gardens in Warsaw, Poland, probably not a single tree of those planted 200 years ago (when this one of the world’s most beautiful gardens was established) has remained till the present day.
Despite this inconstancy, every garden realizes one (or a number of, at once) aesthetic or philosophical conceptions which contribute to the logical history of this art. In addition, the art of gardens might as well be considered as the oldest of arts—since biblical Eden was the first garden ever. |
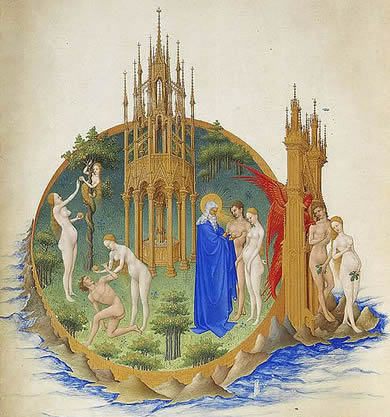
Godzinki księcia de Berry, 1410

Caedmon Manuskript, ok. 1000, Bodleian Library, Oxford
|
It does not matter whether the biblical paradise actually existed. What does matter, however, is the fact that every culture has had a strongly rooted image of it and therefore almost all gardens in the world are themselves supposed to be enclaves of calmness, harmony, beauty and refuge from the harsh reality.
An old-Persian word pairidaeza, from which the word paradise originates, means a walled garden. According to the Bible, the paradise has been created by God (which was also the First Designer) in Eden, a region located in Mesopotamia or north-western Persia. A river which took its origin there, divided it into four parts by its arms called Pichon, Gichon, Chiddekel (Tigris) and Euphrates. According to the legend, by the four arms flew water, wine, honey and milk respectively. There was a gate in the wall facing towards the East, guarded by Archangel Uriel "with the fiery sword in his hand".

Mapa świata z klasztoru benedyktynów, Ebstorf
A myth of the Golden Age is probably older than the idea of paradise, according to which in times of the god Chronos’s ruling people lived in peace and prosperity, and the Earth provided all food they might need. They had to live in the miraculous garden then, the vision of which was created in 1530 by Lucas Cranach Senior.
However before Jewish, Christian and—first of all—Muslim tradition have created gardens in the late Middle Ages to resemble of the biblical paradise—the first Egyptian gardens had already been established around 2000 BC. |

Lucac Cranach St., Złoty Wiek, 1530, Gemaeldegalerie Monachium |
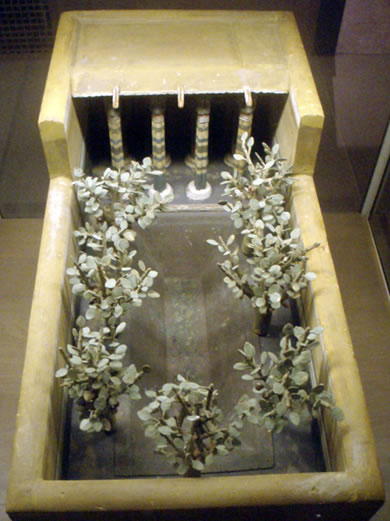
Model of the house of chancellor from Meketre’s tomb
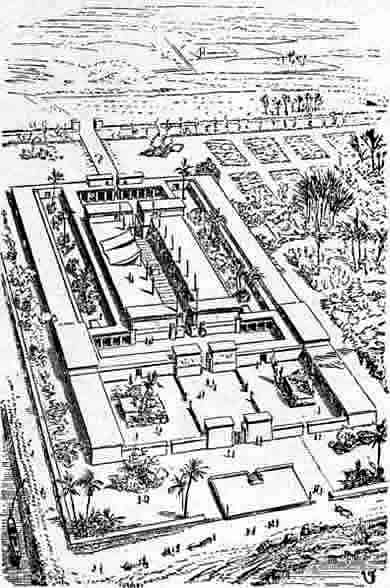
Reconstruction of a palace of an Egyptian governor. The complex consists of a walled house, surrounded with decorative gardens, and the neighboring farming garden. There is also an outside wall closing the whole complex within.
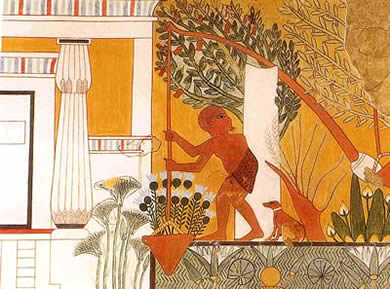
Ipuy tomb, Deir el-Madinah, 1250 pne
A painting discovered in the Ipuy tomb in west Thebes shows a gardener watering the garden using a well sweep to draw the water. Inside the garden fruit trees, flowers and herbs can be identified. |
EGYPTIAN HOUSE GARDEN
Egyptian house garden is known thanks to the model preserved in the tomb of Menhutohep’s II Chancellor, Meketre. Wall paintings in tombs show walled, house gardens the elements of which include ponds inhabited by fish and waterfowl, also vegetable growers, vineyards and lanes of trees.
The oldest and most famous layout of the so-called Sennefer’s garden is a display of a yard adjacent to a dwelling in west Thebes; it is dated back to the times of the 18th dynasty. The garden’s ponds, tree lanes and vineyard are structured symmetrically in relation to the main axis.
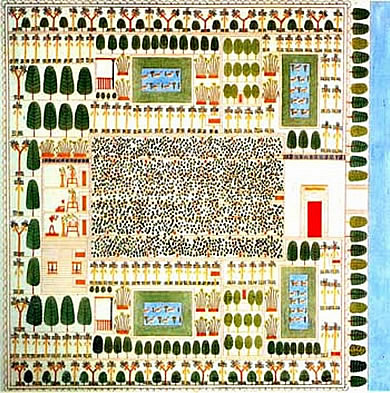
Ogród Sennufera, Teby zachodnie, ok. 1410 pne (XVII dynastia)
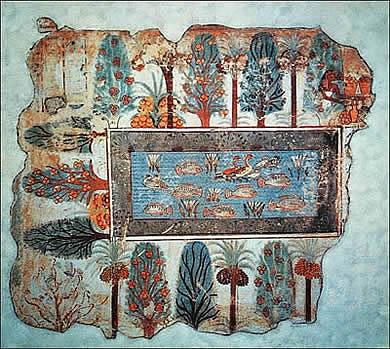
Malowidło z grobowca Nabmuna, Teby, 1400 r. pne
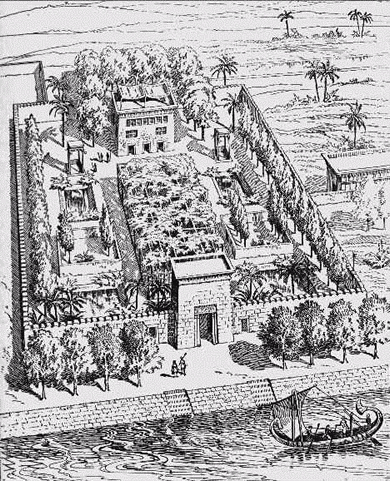
Reconstruction of a garden in front of an Egyptian house (18th dynasty)
The flowering of garden art took place between 1550-1080 BC whilst preserved data on over 500 gardens of ancient Egypt dates from the days of Ramses III (1183-1152). |
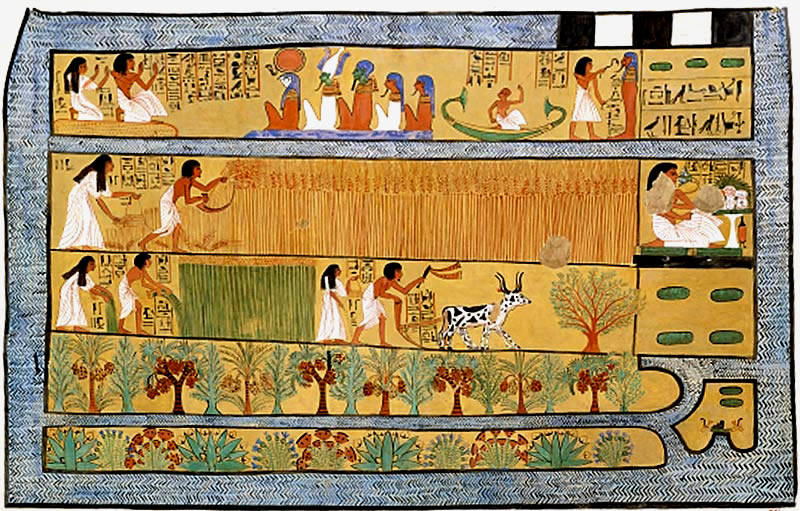
|
A well preserved painting from the tomb of an Egyptian builder Sennedjem, in Deir el-Medina (19th dynasty) presents a cultivation of cereals, as well as ploughing, but first of all—an orchard and a flower bed, located on fields surrounded by canals. Trees and flowers planted alternately with great regularity prove the careful planning of the garden.
The ramp and terraces of the sepulchral temple of Mentuhotep II. |
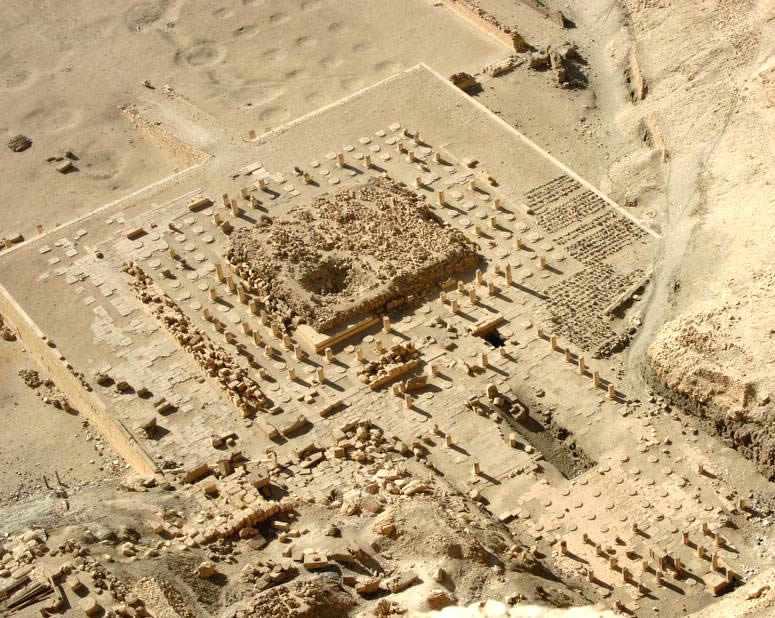
Pochylnia i tarasy świątyni grobowej Mentuhotepa II
|
EGYPTIAN TEMPLE GARDEN
Not much is known about Egyptian temple gardens. However, it seems probable that the two great sacred lakes, as well as the sphinxes’ alley—included in a large-scale project of Karnak, situated on the bank of river Nile—were at least surrounded by lanes of trees. It is also possible there were gardens providing fruits for sacrifice ceremonies to honor the gods and the dead; they might be situated in densely built-up temple lands.
In a relatively small temple of Mentuhotep II in Deir-el-Bahari rests of the principal courtyard garden and the processional avenue planted with fig trees have remained.
The development of Egyptian gardens reached its height during the period between the 16th and the 11th century BC; from the days of Ramses II remained over 500 testimonies of gardens’ layouts. |
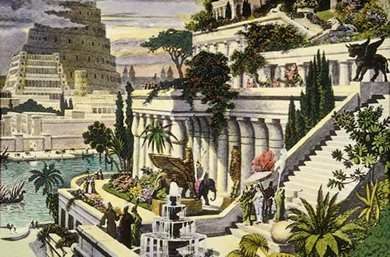
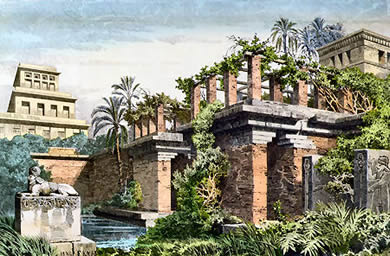
Two attempts of reconstruction of Babylon gardens; in the background the Tower of Babel
|
HANGING GARDENS OF BABYLON
Little do we know about the gardens of ancient Mesopotamia where the unique concept of the so-called hanging gardens has been created. These aren't a myth though; they are rather a trace of a very much defined garden structure realized in the local hot, almost desert climate.
Forming part of the Seven Wonders of the Ancient World, the credit for Hanging Gardens of Babylon is often given to the Assyrian queen Shammuramat, or Sammur-amat (9/8th century BC). However, they were probably built by Nebuchadnezzar II in Babylon during the first half of the 6th century BC in the proximity of the famous processional path and the Ishtar Gate. On the basis of ruins’ pattern and bas-reliefs it is possible to reconstruct their structural principles, according to which the rich flora was planted on terraces, supported by colonnades and irrigated by aqueducts. The terraces themselves were meant to give an additional refuge from the scorching heat
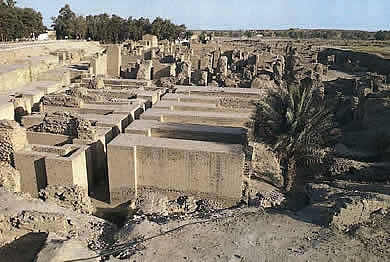
Uncovered ruins of probable carrier structures of the Hanging Gardens of Babylon
|
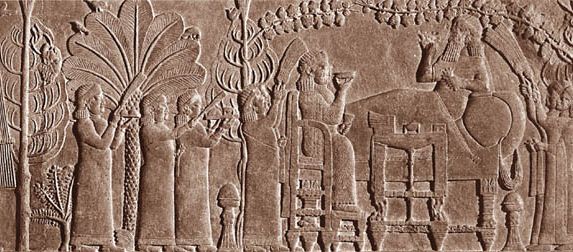 |
Bas-relief from Nineveh with the representation of a feast in king Ashurbanipal’s garden |
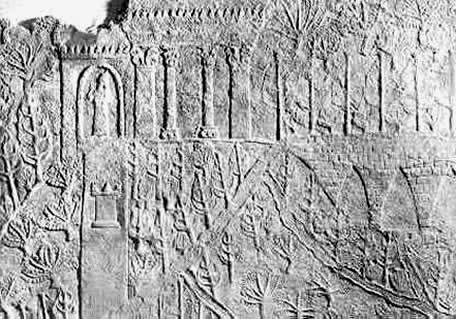 |
Bas-relief from king Ashurbanipal’s palace, representing a garden irrigated by an aqueduct (right), on which the hanging garden has been arranged, 645 pne, British Museum
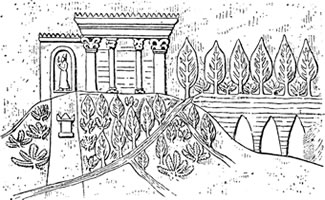
/czytelniejsza wersja rysunkowa płaskorzeźby/
|

The oracle of Zeus and the sacred oak; Dodona, 5th/6th century BC. Obviously, the tree that grows there nowadays cannot be 2500 years old...
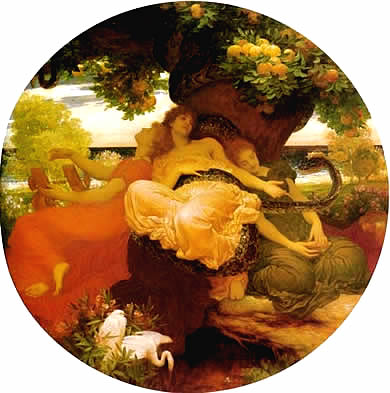
Frederic Leighton, Ogród Hesperyd, 1892
|
All the way to the times of Modernism the entire European culture originates from ancient Greece; hence, gardens of latter eras should have similar sources.
However the Greeks, worshippers of forests, olive groves and Pan, their guardian spirit, did not create any garden craft as great as their architecture. The Greek polis was a crowded city (even in respect of today’s standards) made of stone. Its inhabitants would look for shelter to protect them from the sun under specific, covered colonnades called stoae. They would serve as meeting points, conversation centers and places to admire sculptures and paintings stored there. Probably some gardens could have been established by the farmers living out of the city’s limits; however, these would be tiny, cultivated fields rather than gardens as we see them today.
In the 8th century BC Homer mentioned the gardens on a mythical island of Scheria. In 387 BC
an olive grove existed in Plato’s Academy; it had grown out of the seedlings cultivated besides Erechtheion (what indicates its cult purposes). It is also a well-known fact that the immediate surroundings of Hephaisteion above the Agora in Athens were planted with myrtle and pomegranates, grown in flowerpots forged in rock.
Sacred groves, such as oaken grove in Dodona, cannot be considered as forming part of garden art. Such groves used to be objects of care and worship; however, they were natural formations, not planted by humans.
There is a fine myth about the garden of the Hesperides, lying on the west end of the world (Morocco?); it is supposed to be an orchard full of apple trees which bear gold apples.
Faint tracks of Greek gardens can be found in paintings from the Minoan Amnisos near Heraklion on Crete (above). There is also a beautiful mural discovered in Akrotiri, the city destroyed by a volcanic eruption on Thera circa 1600 BC; however, it is not certain whether the picture presents a natural landscape or a garden. The homogeneity of flora there would indicate a garden.
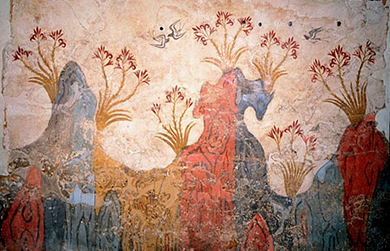
Fresk z Akrotiri, ok. 1600 r. pne
|
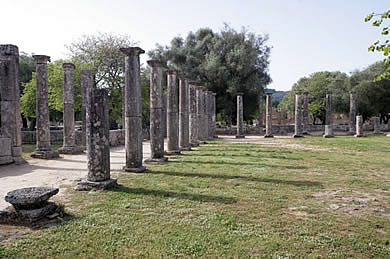
The colonnade of palaestra in Olympia, Greece
|
GREEK GYMNASION AND PALAESTRA
Yet the Greek influence over the art of gardens was huge since they were the authors of the following: - peristyle: an internal courtyard with a little garden inside; - gymnasium: a set of gymnastic appliances, as well as the belonging - palaestra: wrestling and boxing school, premises of which were walled and surrounded by a colonnade. Such a closed off space was a basis for the peristyle home garden, developed in Roman times, as well as for a public portico. Since the first Olympics in Olympia took place in 776 BC it seems legit to claim that the forms of gymnasium and palaestra had been already established by that time
|
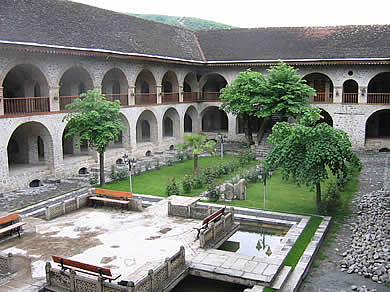
Contemporary hotel, set up in a former caravanserai
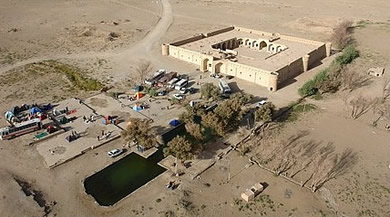
Caravanserai Maranjab, Isfahan, Iran
Below: a pond neighboring the inn |
There is a claim in the history of gardens that the gardens called "paradisal" were being created in Persia already during the Achaemenid Empire (559-331 BC). However, there is no material evidence to prove it. Greek historian Xenophon (432-353 BC), the author of Sardis palace garden description, was a mercenary--serving Persian satrap Cyrus the Younger. Like thousands of other mercenaries, he went a long way back to Greece. For a soldier travelling across sun-burnt lands, even the smallest oasis had to feel like paradise; however, the notion of "paradise", understood as "Garden of Eden" appeared in later old-Hebrew texts. However, the garden art of Babylon could have influenced the way that meaning was established.
Even though ancient Persian capital cities, such as Pasargadae or Persepolis, supplemented their large palace designs with gardens, there are no grounds for a claim the first Persians would invent any separate form of gardens that would bear such characteristic features as the Assyrian hanging gardens.
The only "reliable" gardens of ancient Persia, from the historical point of view, are these by the caravanserais.
CARAVANSERAIS
Caravanserais were inns for travelers, built at the order of Darius I (521-496 BC) by the main trade routes. Usually they were quadrangular buildings with a courtyard, surrounded with arcades, where trees and bushes were planted, both in soil and plant pots. However, such gardens have often been created next to buildings, particularly if small refreshing ponds and pools belonged to them.
|
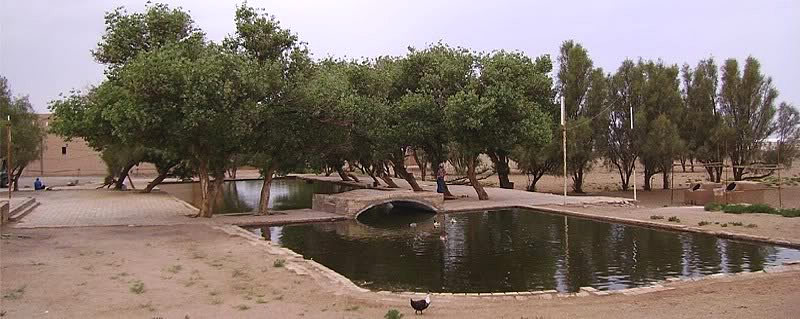 |
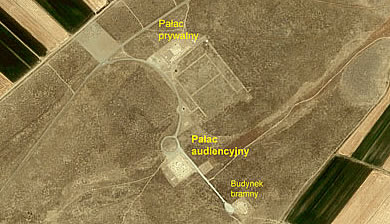
Pasargadae: the remains of a garden in front of Cyrus the Great's palace does not reveal any rigid, geometrical nor, definitely, axial conception of "Persian garden".
|
PERSIAN PALACE GARDENS
According to some sources, Cyrus II (559-529 BC) established the legal norms for the cultivation of fruit trees and the establishment of orchards adjacent to the schools where the empire rulers' children were educated. However, it is not clear how it really worked.
Remains of Cyrus II's palace in Pasargadae indicate that there was a garden surrounded by a water channel in direct surroundings of the palace.
Since there are remains of huge, many kilometers long navigation canals, built on the desert to link e.g. ziggurats in Eridu and Ur, it is possible to suppose these objects would be surrounded with garden art designs. |
read more... 

Ogród w perystylu Casa dei Vettii
|
ROMAN PERISTYLE GARDEN
Roman house, the domus, was a privilege of the rich (the commoners lived in shoddy insulas). Its centripetal layout created a set of rooms oriented and opened towards the courtyard (atrium): in its center, a pool collected the rainwater flowing through a hole in the roof. Purely functional, walled garden behind the house was accessible through tablinium, an elegant room which also served as the owner's office.
In the course of time and under the influence of Greek models, the domus has been enlarged by a second set of rooms, for the use of the owner's family and with peristyle, that is, a courtyard surrounded by colonnade. Within that courtyard, neighboring with triclinium (dining room), a garden decorated with sculptures was arranged. It would also have a pool or a fountain in its center. Functional gardens in wealthy houses were also found in the back: walled and sometimes surrounded with a second peristyle too. |
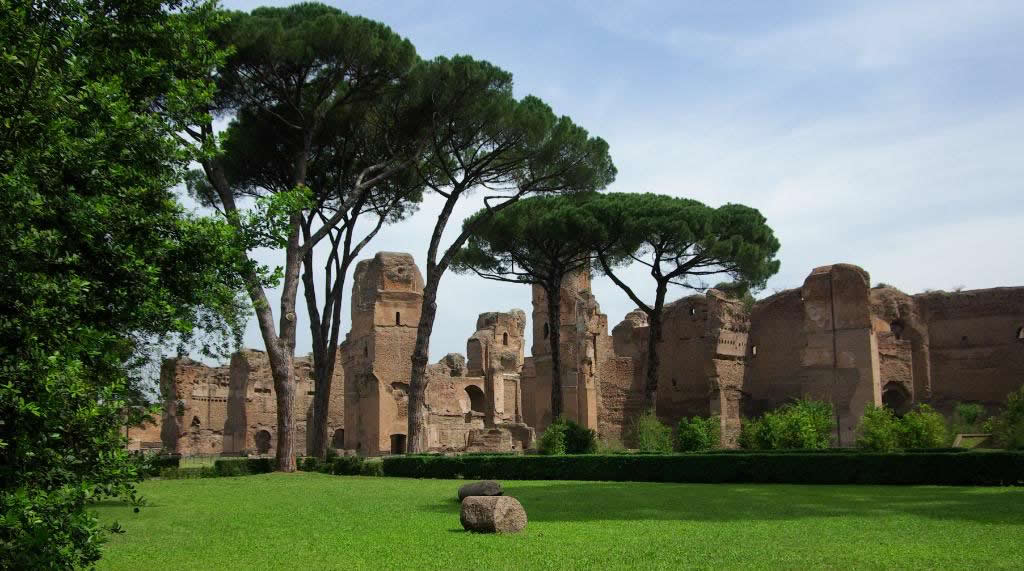
Termy Caracalli, 212-216 r. ne
|
ROMAN PUBLIC AND THERMAL GARDEN
In Tiberius' imperial Rome the large gardens, surrounded with portico (lat. porticus) were opened to the public; however, the first public gardens as we mean them nowadays were the gardens surrounding thermae, great bathing facilities which—apart from hygienic functions—played the role of parks and sports centers. The squares in their neighborhood served as games and exercises facilities, following the model of Greek gymnasions. Good examples could be Horti Sallustiani and Porticus Liviae. |
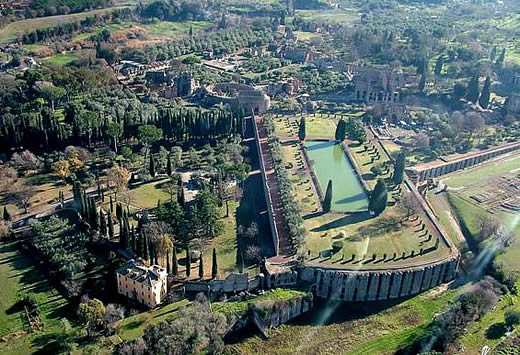
Fragment of the garden of Hadrian's Villa; foreground: Stoa Poikile [Painted Porch]
|
GREAT MANSION GARDENS
The richest Romans built mansions which had a double character.
First example is a very extensive yet integrally cohesive complex, containing three garden courtyards, surrounded with a portico.
Second example is Hadrian's Villa; this imperial residence in Tivoli, composed of many objects and diverse in its design (also the garden design), located on the vast park land. Curiously, space provided between individual objects is filled up with fairly freely designed communication routes surrounded with green; however, two objects--which might be called gardens most precisely--make closed compositions, being realizations of a model of the home garden surrounded with peristyle. It is the so-called Painted Porch, Stoa Poikile, originally surrounded with a 10 meters high portico, as well as Canopus: a water canal, imitating an Egyptian pattern, with a colonnade and additional walls of trees, growing on the hillsides. |
read more... 
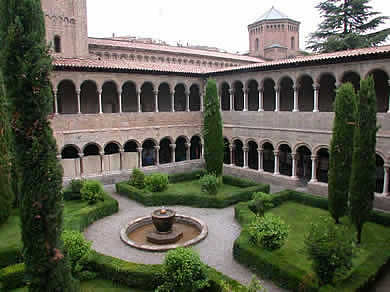
Hortus contemplationis: medieval monastery's internal, rectangular garden
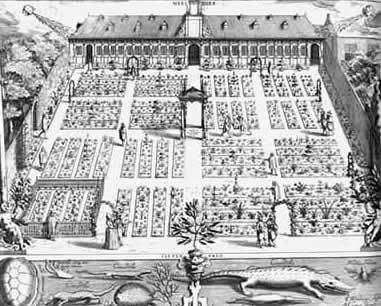
Botanical garden in Leiden: a typical hortus catalogi
|
HORTUS CONCLUSUS
In the Middle Ages developed a form of a closed garden, called hortus conclusus. However, it is a very wide notion. It characterizes three completely separate kinds of gardens, sharing just one feature: a wall separating the garden from the outside world.
A monastic internal, rectangular garden might be the example of a contemplative garden (hortus contemplationis), the earliest form of the closed garden.
Hortus catalogi is an image of the world order and was built of geometrical quarters, containing all known kinds of plants. It presented the Christian conception of world as a complete, organized system; with time it was transformed into a specifically herbal hortus medicus, and then it served as a model of the first botanic gardens. Gardens of this type would be established in medieval castles and expressed the mentality of contemporary middle class.
Castle Garden of Play (hortus ludi) was assigned to entirely secular leisure. Composed without any geometrical discipline it was made up of a flowery meadow, surrounded with trees and bushes, with a fountain or sculpture often filling its center.
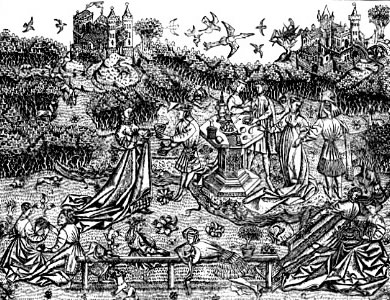
Ogród miłości, ok. 1450
|
read more... 
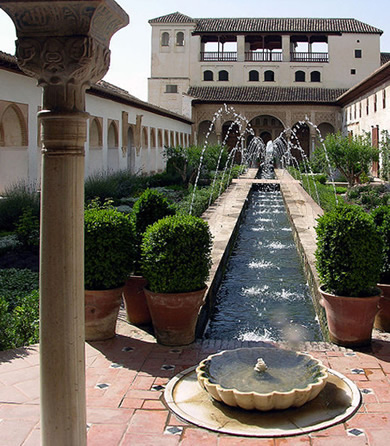
Generalife is the oldest remaining Mauritanian garden, built for the emirs of Granada, 1302–1324. |
"Persian gardens", an epithet quite commonly used, actually referred to gardens created everywhere between Spain and India, under the influence of Islam. The idea, as well as its variations (Arabic, Turkish and Mongolian) covers the phenomena as different as the Alhambra palace in Granada (1232-1273, till the 14th century), the adjacent Moorish Generalife gardens (built in the 13th century and rebuilt at the beginning of the 14th century), the Taj Mahal (1631-48), or even the Alcázar in Seville, expanded between 1350-69.
Allegedly, since the Arabic invasion of Persia in the 7th century the Persian garden design was used for Islamic gardens; however, it remains unknown how that Persian design exactly looked. Islam, the youngest monotheistic religion which promised its worshipers a reward of eternal life in paradise gardens, prohibited any living creatures' representation in art. This gave a special place to abstract motifs. Having said that, it seems more likely now that Islam helped to elaborate a clear, abstract and geometrical image of the best of worlds, i.e. the Paradise: a quadrilateral garden, divided by four rivers (i.e. canals; of water, milk, wine and honey) which had a common origin (central fountain).
This basic layout is called charbagh: its most perfect example is Taj Mahal.
As Christianity and Islam were meeting and clashing over the centuries thus influencing each other, it is hard to establish now the exact origin of particular symbolic elements of Muslim and Christian gardens.
|
read more... 
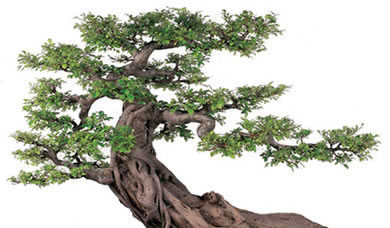
|
HAN/QIN PALACE STYLE
The history of Chinese gardens dates back as far as the prehistory. However, the first gardens we know about have been established under the Han dynasty as palace-style gardens (206 BC - 220 AD). Within these complicated architectural layouts every single building served for different purpose: to play music there, to watch the birds, to play with the animals, etc. This period saw the creation of bonsai art, i.e., the cultivation of scrubby trees and bushes, and gardens which underwent rigorous shaping operations
|
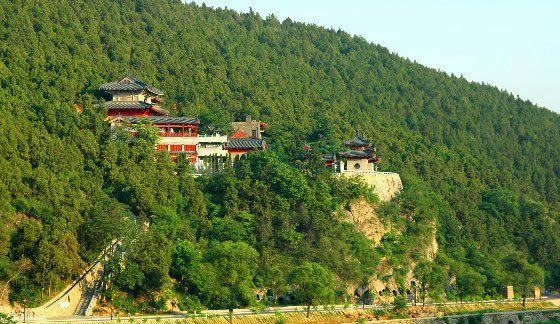
|
SUI PALACE AND LANDSCAPE STYLE
During the times of emperor Yangdi of Sui dynasty (581-618) a wild and immense nature--along with its most appealing elements, such as canals, ponds and artificial lakes built into gardens--started to attract attention, as well as to gain meaning. The layouts also took into consideration the spectacular views, unfolding toward the neighborhood. This style may be described as Sui landscape palace style.
Luoyang Park z czasów dynastii Sui |
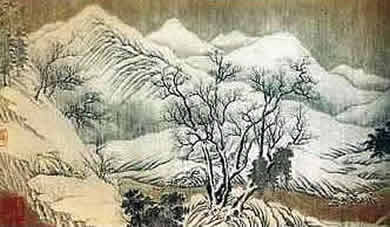
|
TANG & SONG PERIOD
China, under the rule of Tang and Song dynasty (618-1279) and after becoming rich thanks to silk trade development, developed a garden style inspired by landscape painting. The essece of the style was not just about imitation of a natural landscape but rather a creation of gardens which would make come true the perfect image of nature invented by the landscape painters; the nature treated as a so-callad symbolic scenery. Thanks to growing Chinese wealth, great layouts were possible to realize; however, it also made room for tiny but carefully planned gardens established by artists, such as the painter and poet Wang Wei (700-760).
< Pejzaż Wang-Wei |
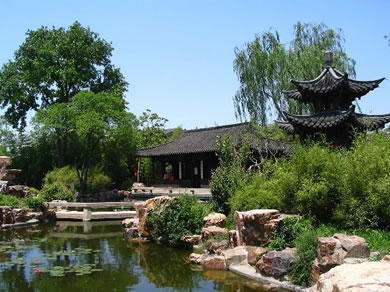
|
MING & QUING PERIOD
During Ming & Quing periods (1368-1644-1911) the formula of landscape garden was still being polished; the idea bound more and more the garden art with literature and painting. During the Quing period, in Yangzhou province private gardens were being established as separate layouts with no connection with the owner's dwelling (an owner being usually a wealthy tradesman or a dignitary), dedicated to parties, leisure or practicing of poetry.
The main building was meant to be the place to receive guests; it was designed as a large hall on the lakeside, opened on all sides to facilitate the admiration of beautiful views.
This kind of gardens, in use from the mid-seventeenth century, influenced greatly the development of the European English garden, sometimes called contemptuously "pompous China-ish".
< Ogród Yangzhou |
| JAPAN |
Japanese garden descends from the Chinese garden; in Japan though this art had a particular character of secret knowledge. "Illustrations to design landscapes" published in 1446 contains a clue for gardening apprentice: not to show the manual to any stranger and keep his knowledge in secret.
The origin of Eastern garden design art is the tendency to contemplate nature and specifically learn from it about the world order: all of it related with Buddhism. However, it also has its practical basis. From a long time ago, Japan is an overpopulated, mountain country of very severe natural conditions. Just slightly bigger than Germany, its population counts with almost 50 million people more. Such conditions favor an approach toward the nature as a merciless force, but on the other hand as a particular, divine gift whose beauty should be appreciated and preserved. |
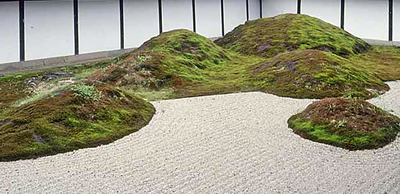
Tofukuji, Kyoto
|
Japanese gardens, usually small and modest, use a complicated system of symbols which allow them—with very economic means, such as stone, moss, water and trees—to depict the whole universe on a tiny surface. In many cases conditions force the designers to symbolically represent even the very trees and water, ergo, to "symbolize the symbols". |
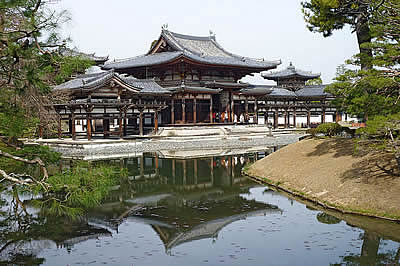
A pond in front of the Phoenix pavilion in Byodo-in garden
|
NARA/HEIAN GARDENS
Already in Nara, which by itself was a copy of China's capital, emperor's palace was surrounded by a number of small gardens. Chinese gardens were also the patterns upon which were created the gardens during Heian period, when the capital city was moved to Kyoto - Byodo-in (1052).
|
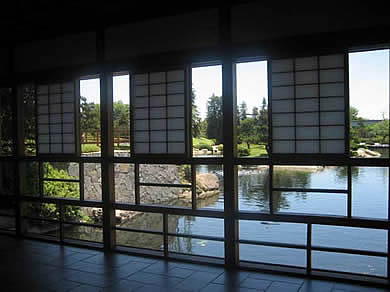
|
KAMAKURA PERIOD: SHOIN STYLE
The changes occurred during the Kamakura period (1185-1333), when the relations with China were broken and the capital city was moved into Kamakura, the headquarters of the shogun, Minamoto. The architectural style of Shoin was formed during that time. It was about asymmetry, small divisions, and abstractionism in the symbolic layer. This period is particularly important because it started setting free the whole Japanese art, as well as the garden art, from literary themes and direct influences of representational painting. Because of this process, Japanese art became attractive to the 19th century European artists, looking for a new language for European art--till then snowed under historic references.
Japanese garden seen through a Shoin-style, open-work wal
|
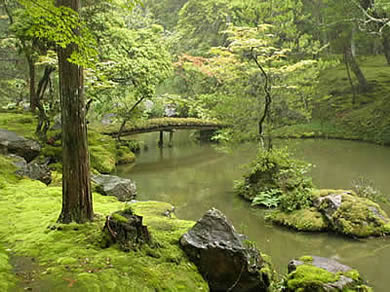
Saiho-ji, 1339
|
MUROMACHI GARDENS
The Muromachi period came up with an idea of a garden inspired by monochromatic ink paintings. It tended to economize the use of formal means, use the rule of contrast and optical illusions in order to produce an impression of space getting bigger. This style is called tsukiyama, its examples being the following gardens: Saiho-ji (1339), Tenryu-ji (1343), the Garden of Gold Pavilion Kinkaku-ji (1397), the Garden of Silver Pavilion Ginkaku-ji (1484).
During the 16th century, after the demolition of Kyoto as a result of war and a radical limitation of funds being at the disposal of temples--a new, economic karesansui style was invented. It was a dry garden, its only purpose was to provide space for meditation: built of stones and gravel which symbolized water.
|
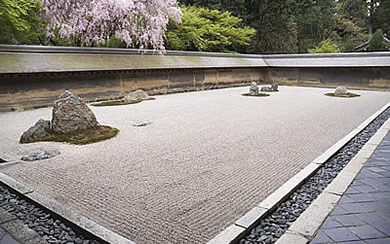
Stone garden Ryoan-ji
|
W XVI w., po zburzeniu w wyniku wojny Kyoto i skrajnym ograniczeniu środków, jakimi dysponowały świątynie, wypracowano nowy, oszczędny styl karesansui - suchego ogrodu służącego wyłącznie medytacji, zbudowanego z kamieni i symbolizującego wodę żwiru.
Daisen-in (1509-1513), Ryoan-ji, Ryogen-in (1502)
|
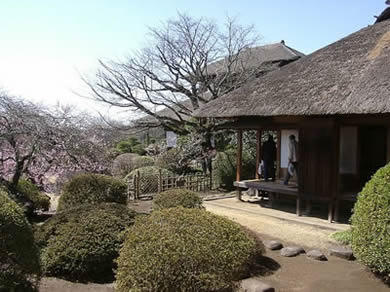
Tea garden Kairaku-en
|
TEA GARDENS
The tea ceremony, formed during the Muromachi period, created a new form of a small garden, called chaniwa (it might as well form part of a bigger one), surrounding the tea pavilion—its purpose was to separate the pavilion from the rest of the world and create an atmosphere favorable enough for the calm rituals of preparation and consumption of the beverage. Typical elements of these gardens were, besides the light pavilion—stone entrance stairs, stone lanterns, and a pond: a symbol of purification.
Tea garden is probably the most popular kind of Japanese garden, found all over the world. The most magnificent examples of chaniwa garden form part of the so-called Three Great Japanese Gardens: Kenroku-en, Kairaku-en and Koraku-en.
|
read more... 
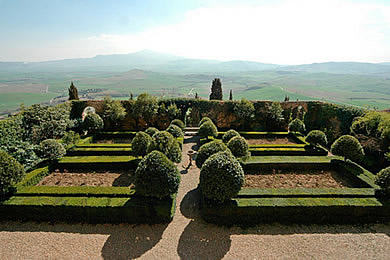
Palazzo Piccolomini w Pienza, Toskania, 1459
|
The discovery of the New World and the marine route to India, as well as the development of trade were
a basis for a growing wealth which made possible the creation of new garden forms, emerging from the former medieval forms and modified by the re-discovered Antique patterns.
EARLY RENAISSANCE GARDENS
Early Renaissance garden is a square and walled one, divided into quarters filled with lawns, flowers and shaped trees. Often it would be decorated with differently introduced water devices: basins, fountains, cascades, etc. |
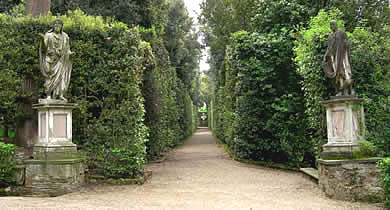
Ogrody Boboli, Florencja
|
LATE RENAISSANCE GARDENS
Even though the early Renaissance garden served mostly for its owners' pleasure, from the time of the House of Medici the late Renaissance gardens began to symbolize the status and represent the wealth and power of their owners. They played representational roles and lost their character, endearing with scale and simplicity. That would be why large gardens used to contain inner, smaller ones--fenced and for private use. Such small garden reminded of medieval hortus conclusus and used to be called "giardino segreto".
|
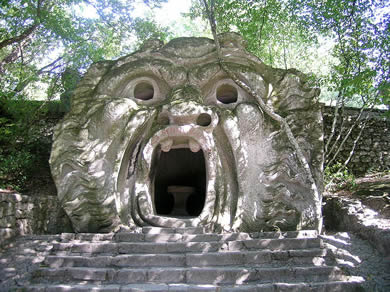
Wilkołak w Sacro Bosco, Bomarzo
|
GARDENS OF MANNERISM
Gardens of Mannerism, as the rest of artistic work of this period, are all an "over-stylized" kind of the Renaissance, the formula of which was just running dry and becoming less and less attractive. The basic rule of such garden is a surprise and a literary context, as well as the refined form and theatrical composition.
więcej o ogrodach renesansowych >>> |
read more... 
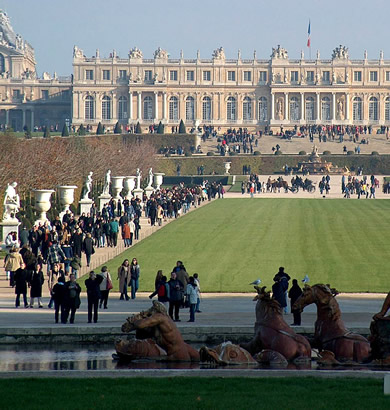
Versailles
|
The notion of a Baroque garden is almost automatically referred to Versailles. It is true that Baroque was at the height of its development in absolutist France; however, it had been born in Italy: Italian gardens were the first to bear true Baroque garden characteristics.
In the 16th century were established in France the Italian gardens (d'Anet, Gaillon), and still in the beginning of the 17th century a typical French garden used to copy their geometrical layout. It was the activity of Louis XIII and Cardinal Richelieu that strengthened the royal power and led to French domination in Europe. Louis XIV and his minister of finance, Jean Baptiste Colbert, symbolize the summit of this domination.
Ideological base for absolutism has been expressed in garden designs by the greatest French gardener: André Le Notre, who created in Versailles the flagship of French Baroque garden, soon copied all over the continent.
Rules of that layout were as following: rigorous geometry and symmetry with an infinite main axis through the entire layout, underlined with a great water sub-layout (usually a large canal), terraces given up, creation of open plain layouts, central location of the main building, garden zoning (from the parterres adjacent to the palace through the bosquets up to the high trees composed into regular alleys), compulsory shaping not only of the embroidered parterres and middle-height bosquets, but also of the corollas of higher trees.
|
read more... 
The reaction for the axis-geometrical layouts of absolutism were English gardens, created under the influence of the classicist fascination of the Antique, the Italian landscape and the Enlightenment idea of getting back to nature, as well as the "good savage" myth. Later, there appeared the literary threads of Romanticism and a new aesthetic category: the picturesque.
Theoretical basis for English gardens was established when the most famous gardens, irregular and asymmetric (features of uncontrollable nature), has already existed. They have been created by the designers who were painters as well, or let themselves to be captivated by landscape painting by such artists as Nicolas Poussin or Claude Lorrain.
The formula of English garden is radically innovative and is implied in a radical change of how the world itself was perceived. For ages, a man surrounded by wild, frantic nature would mark his existence by closing the garden and geometrization of its elements. During the period of intense farming and progressive industrialization, the man changed (both organized and destroyed) their natural surroundings so significantly they wished they could create green, "artificially natural" enclaves around their dwellings.
The grade of that artificiality is one of the determiners of at least a couple of English-type gardens, only a small part of which may be included in the so-called landscape garden group. |
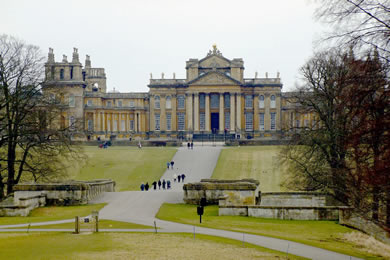
Pałac w Blenheim
|
FIRST ENGLISH GARDENS
First gardens to have the features of free composition were the ones established in the beginning of the 18th century Castle Howard gardens (1699-1712), Blenheim Palace (1705-1722) and Clermont House (1715-1727). In their case, the building was located centrally, with a formal, French (or rather Italian) style garden, decorated with statues and fountains, the whole thing surrounded by extensive lawns with groups of large trees and filling architectural objects.
|
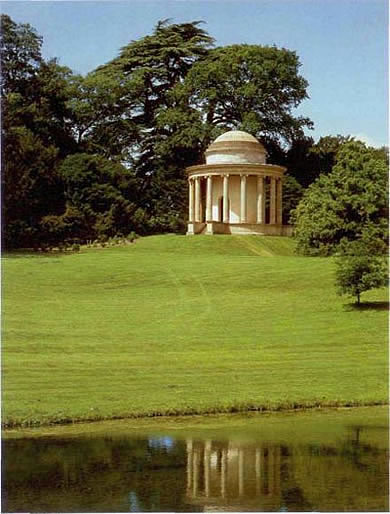
Stowe, Pola Elizejskie, Świątynia antyczna
|
GREGORIAN (AUGUSTIAN) GARDENS
Classic English gardens were created by Charls Bridgeman (1690-1738) and, more importantly, William Kent (1685-1748) who spent a couple of years in Italy and after he got back to England he designed some gardens inspired by the landscapes neighboring Rome, completed with elements of antique architecture (Palladian version). His most important works are Walpole's Stowe (similar to Albano), Chiwswick 1732, Claremont 1734, Rousham 1739, Esher Lodge 1735, and Stowe 1734.
Gardens of this kind are called Gregorian (derived from the name of the ruling monarch) or Augustian, since they were meant to imitate the patterns of the times of Augustus, the Roman emperor. Kent's gardens were overloaded with buildings. In Stowe Park only there were 38 of them which triggered a number of protests from the part of both theoreticians and practitioners of gardening art.
Castle Howard, Chiswick House, Claremont Landscape Garden, Middleton Place, Mount Vernon Estate and Gardens, Park an der Ilm, Weimar, Pavlosk, Rousham, Stourhead, Stowe Landscape Gardens, Studley Royal and Fountains Abbey, Carskie Sioło (Puszkin), Worlitz Park
|
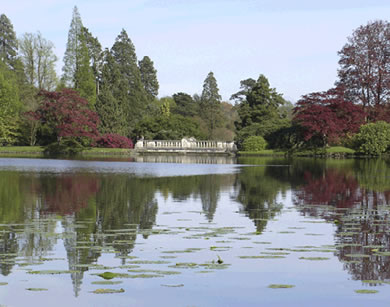
Ogród Capability Browna w Sheffield
|
SERPENTINOUS GARDENS
The activity of Kent's apprentice and England's most important gardener Lancelot Capability Brown (1716-1783) was a response for the excessive saturation of gardens with architectural elements. Brown rebuilt many of existing gardens, destroying completely their previous character, and designed many new layouts--which marked the so-called Golden Age of English Gardens. He simplified garden's layout, eliminated formal gardens adjacent to the mansion, as well as introduced wide perspective and lawns crawling up to the doorsteps. Brown also invented the "tree flowerbed"—isolated groups of trees, composed according to their species and height. Moreover, he gave water—ponds, lakes, streams—a special meaning, as an element shaping the space and atmosphere of the whole layout
|
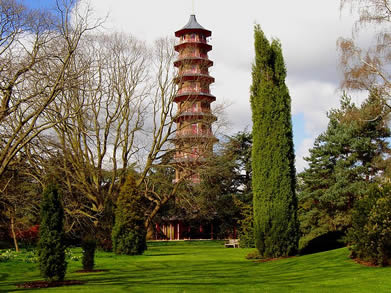
Chińska pagoda w ogrodzie w Kew
|
ANGLO-CHINESE STYLE
Simultaneously, developed the so-called Anglo-Chinese style, which introduced the exotic plants and architectural elements: these had taken their form from the gardens of the East. It was advertised mostly by William Chambers (1723-1796) who lived in China between 1745-47, wrote a treatise on Chinese applied art and after his return to England he built Kew garden (1758) with its famous and peculiar 50 meters tall pagoda.
In the mid-18th century appeared the trend of sentimentalism which--next to architectural elements and exotic plants introduced literary content into the garden program, which filled it with obelisks, statues and commemorative stones, allegedly introducing deep spiritual contents
|
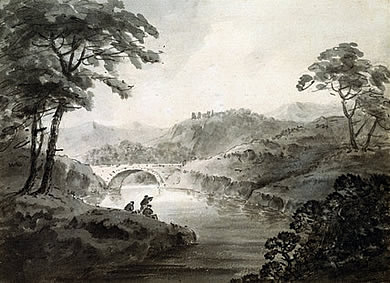
Pejzaż Williama Gilpina
|
PICTURESQUE/GARDENESQUE GARDENS
Around 1780 a short turn towards the simplicity of classicist gardens was slowed down by this trend; however, already since 1790 a new, picturesque style gain in importance after having been advertised by a landscape theoretician, William Gilpin, who postulated a faithful imitation of nature in its wild, "un-frizzed" state.
Picturesque was a new aesthetic category introduced in England by that time, which combined two notions of beauty and sublimity. In practice it led to uneasy compositions, full of surprises and contrast, as well as the introduction of the so-called follies: artificial ruins and architectural objects, attractive because of their unusual form and localization
|
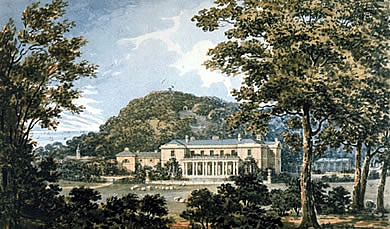
Ogród w Sheringham, Humphrey Repton
|
REPTON AND THE LANDSCAPE GARDEN
The last of the great English garden designers was Humphry Repton (1752-1818), who introduced the notion of a landscape garden by publishing in 1803 work entitled "Observations on the Theory and Practice of Landscape Gardening". His influence led to the creation of mixed style: a garden made of differently characterized fragments, similar to a library composed of books of different topics. Garden's composition was meant to have, as in any typical landscape, three grounds: a mansion with a formal parterre, a landscape garden surrounding it and a wild forest, untouched by gardener' hand
|
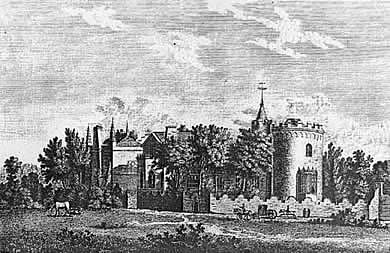
Neogotycka willa w ogrodzie Horace Walpole'a
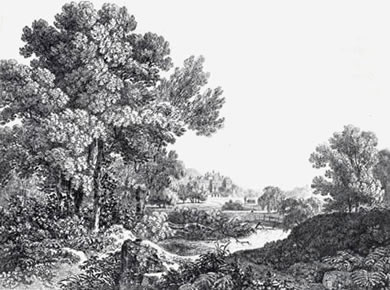
Richard Payne-Knight, projekt ogrodu romantycznego
|
GARDENS OF ROMANTICISM
The beginning of the 19th century meant another reversal towards a rich literary syllabus, introduction of ruins, worship of wild nature and, fashionable as usual in England, Gothic style; ergo, the features of the garden of Romanticism (Stourhead)
DECORATIVE FARMS
Indulgence and forced artificiality of Romanticism's gardens were opposed by few distinguished and better educated investors (mostly poets or painters) who, for the sake of their own needs, used to create small gardens adjacent to countryside mansions. In these gardens, planted with native plants, elements of an actually applied function, such as pastures, meadows, fields or real farm buildings played an important part. Such gardens were called "decorative farms".
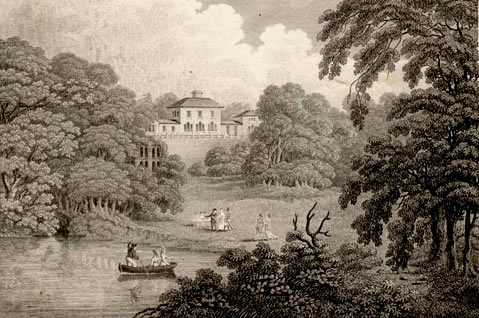
Leasowes, "ozdobna farma" Williama Shenstona, ok. 1750
|
read more... 
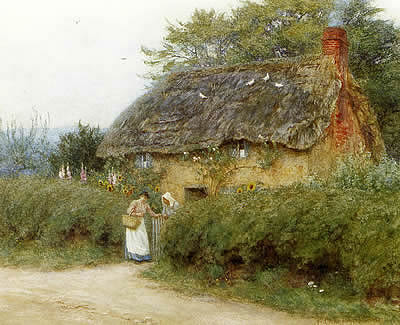
Akwarela Helen Allingham |
In the second half of the 19th century, William Robinson published a book entitled "The Wild Garden", established a gardening magazine and a little bit later, in Gravetye Manor he was realizing his vision of "the wild garden", which more appropriately should be called "the natural garden" For many years he collaborated with a painter and gardener Gertrude Jekyll and she was the one to attract his attention to a usual, unpretentious country garden.
Jekyll designed more than 400 gardens, but she paid more attention to the plants and their combinations rather than any fixed space composition. Her greatest achievement was making more precise the features she described in modest gardens, established spontaneously by the commoners gifted with a natural taste for beauty.
Jekyll's activity coincided with a period of popularity of Helen Allingham—an English watercolor painter who had become famous thanks to the paintings representing slightly sentimental genre scenes and landscapes: especially farms and country houses, surrounded with little flowery gardens.
Also, Helen's Allingham fashionable paintings made the new, cottage garden type more popular. |
read more... 
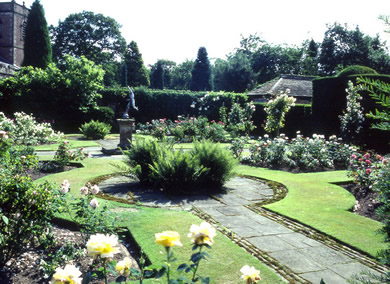
Ogród w stylu Arts & Crafts w Peover Hall
|
Before the end of the 19th century, under the influence of Arts & Crafts movement, began to appear gardens which were not supposed to contribute to their owner's prestige but rather be the evidence of pleasure and satisfaction that could have been taken from a hand-made piece of work. This very feature of the Arts & Crafts garden—one's own work—is probably also the most important one. The scale, as well as the structure of the garden depended on it. The garden itself was conventionally divided into a geometrical part and a landscape part, corresponding to artist's and craftsman's work. This purpose was also served by the selection of plants and additional equipment, as the general image of a garden, taking into account its relatively small scale, was shaped by detail, texture, color and materials. However, this rule is not contradicted by exceptions such as Villa Ephrussi de Rothschild.
|
read more... 
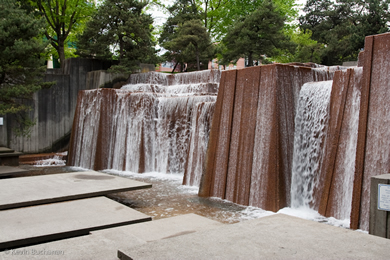
Ira's Fountain w Portland, Oregon
|
Geometrical abstractionism and lyrical abstractionism became the basis for abstract gardens of the 20th century where historical forms were avoided. However, as it often happens in art, true inspirations are quite complicated and it is not entirely inexplicable to find a close relationship with the medieval hortus conclusus in a small terrace garden in Le Corbusier's Villa Savoy. For all the avant-gardists demonstrated a deeply rooted tendency to look for order in art: the most important feature of classic art.
|
|

